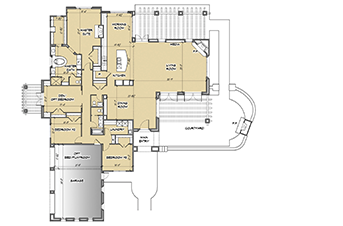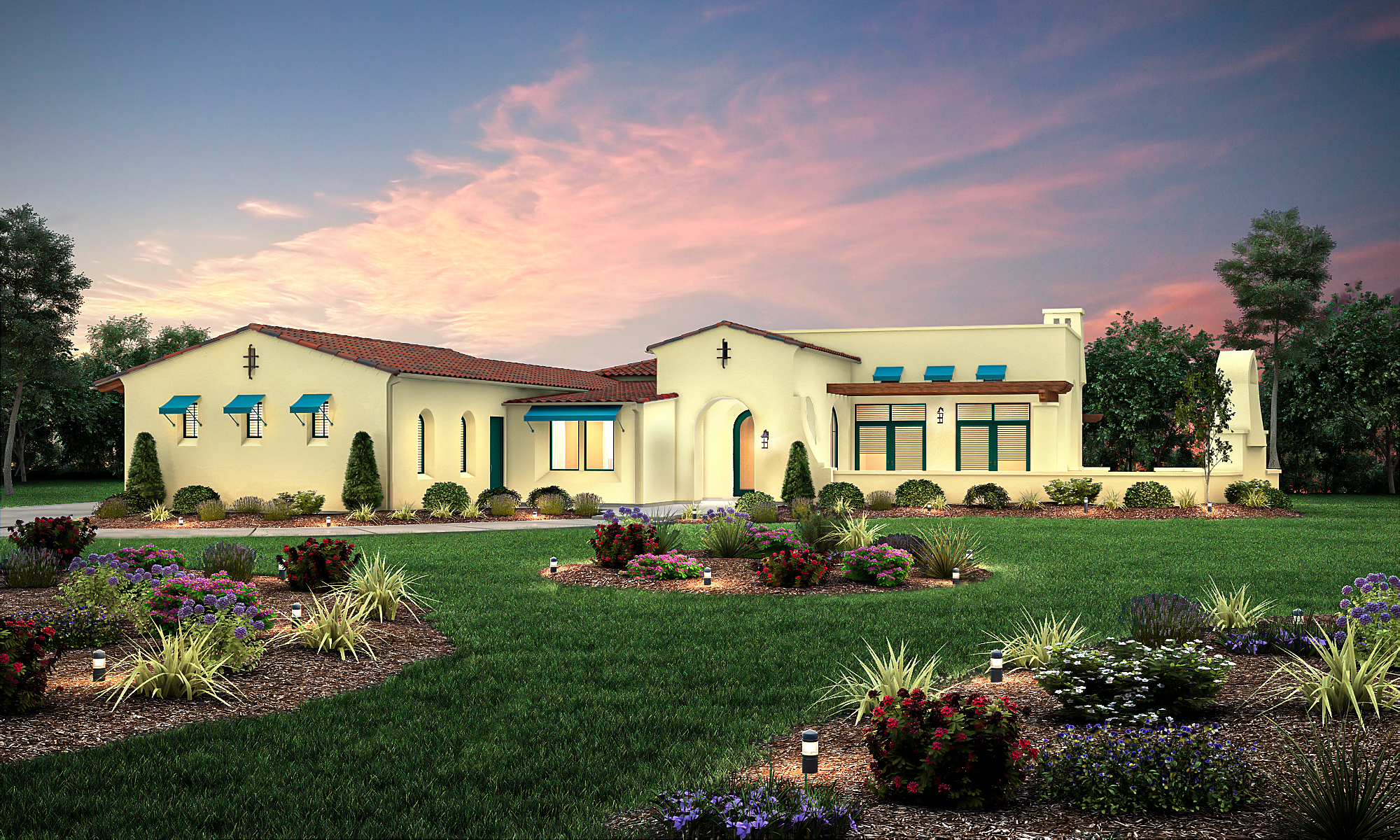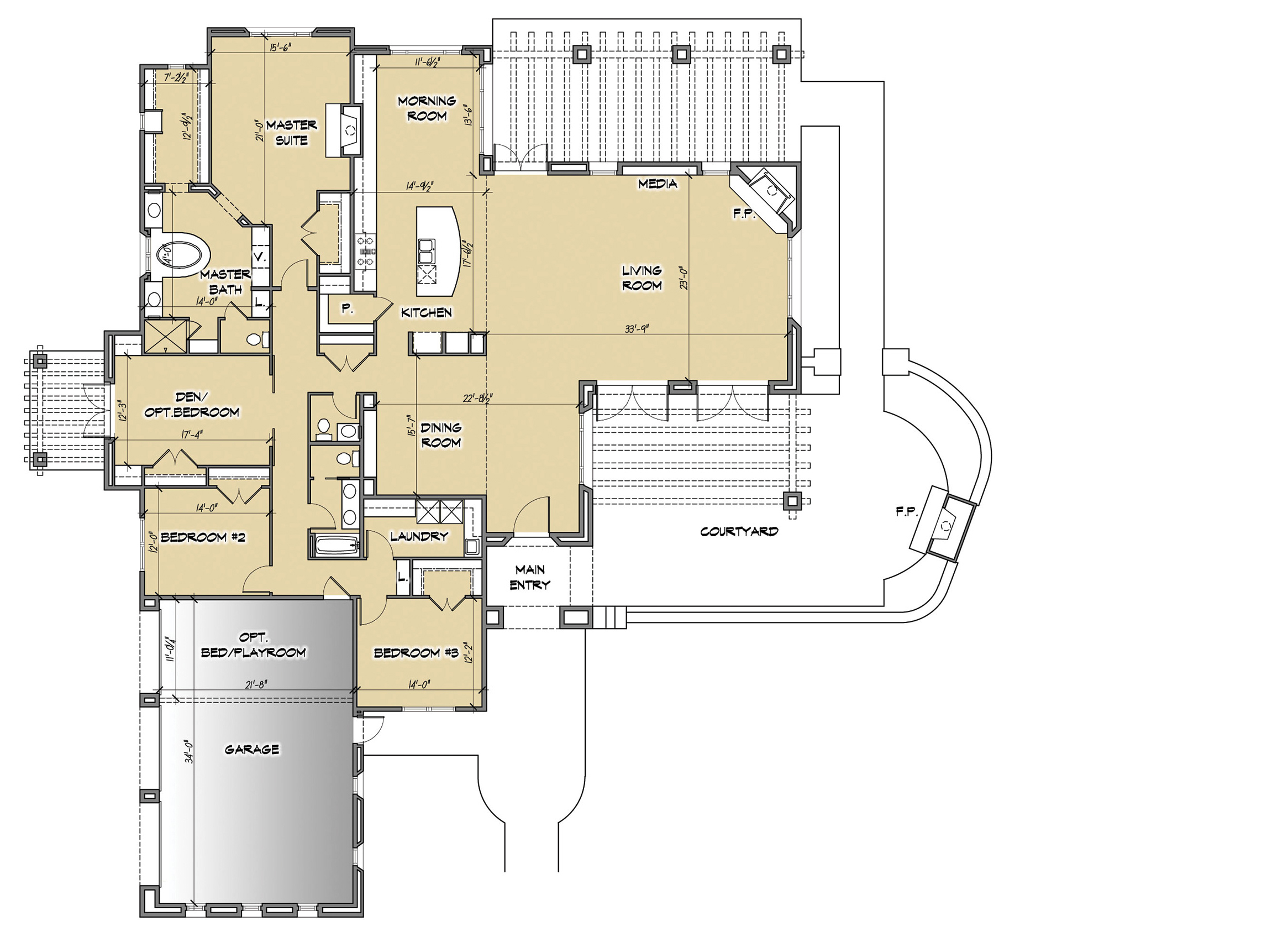Lot #4
Santa Barbara architecture with painted metal accents, canvas awnings, copper gutters, locally harvested rough-cut Sandstone. Open concept living with indoor/outdoor flow to access the courtyard or rear patios with outdoor fireplace. Enjoy gorgeous mountain vistas as well as peeks of the islands.
AMENITIES:
- Floorplan allows for optional 4th bedroom, den or playroom as well as 3rd car garage bay
- Redland clay 2-piece Mission tile roof
- Carriage style garage doors
FLOOR PLAN:

OFFERED AT: Price upon request
SQ FEET: 3,789
BEDROOMS: 3 Bed + Den
BATHROOMS: 2.5
CAR: 3-Car/optional 4th bedroom
LOT SIZE: 0.64 ACRES
DESIGNED BY: Murray Duncan Architects



