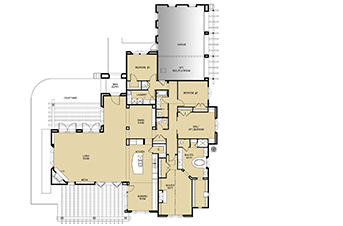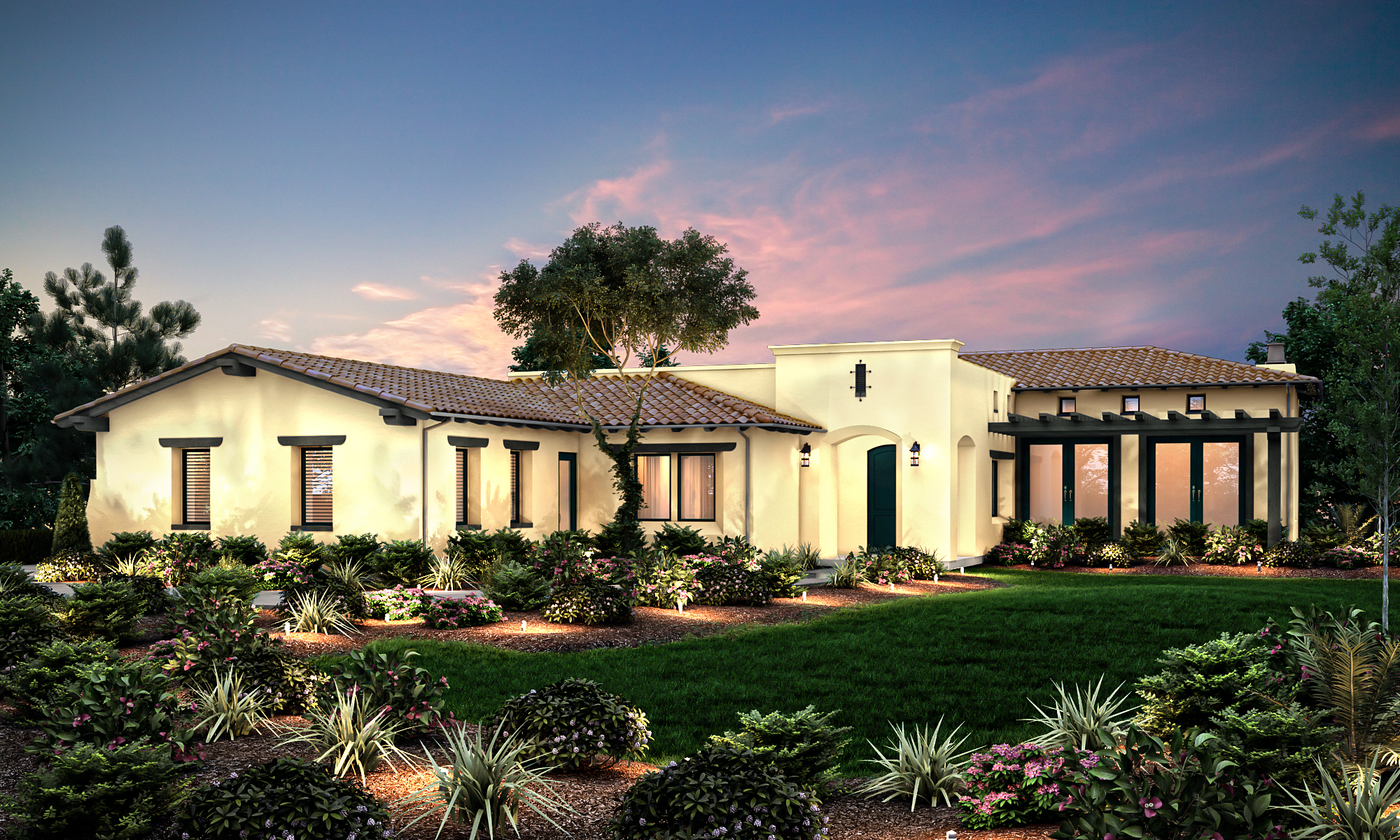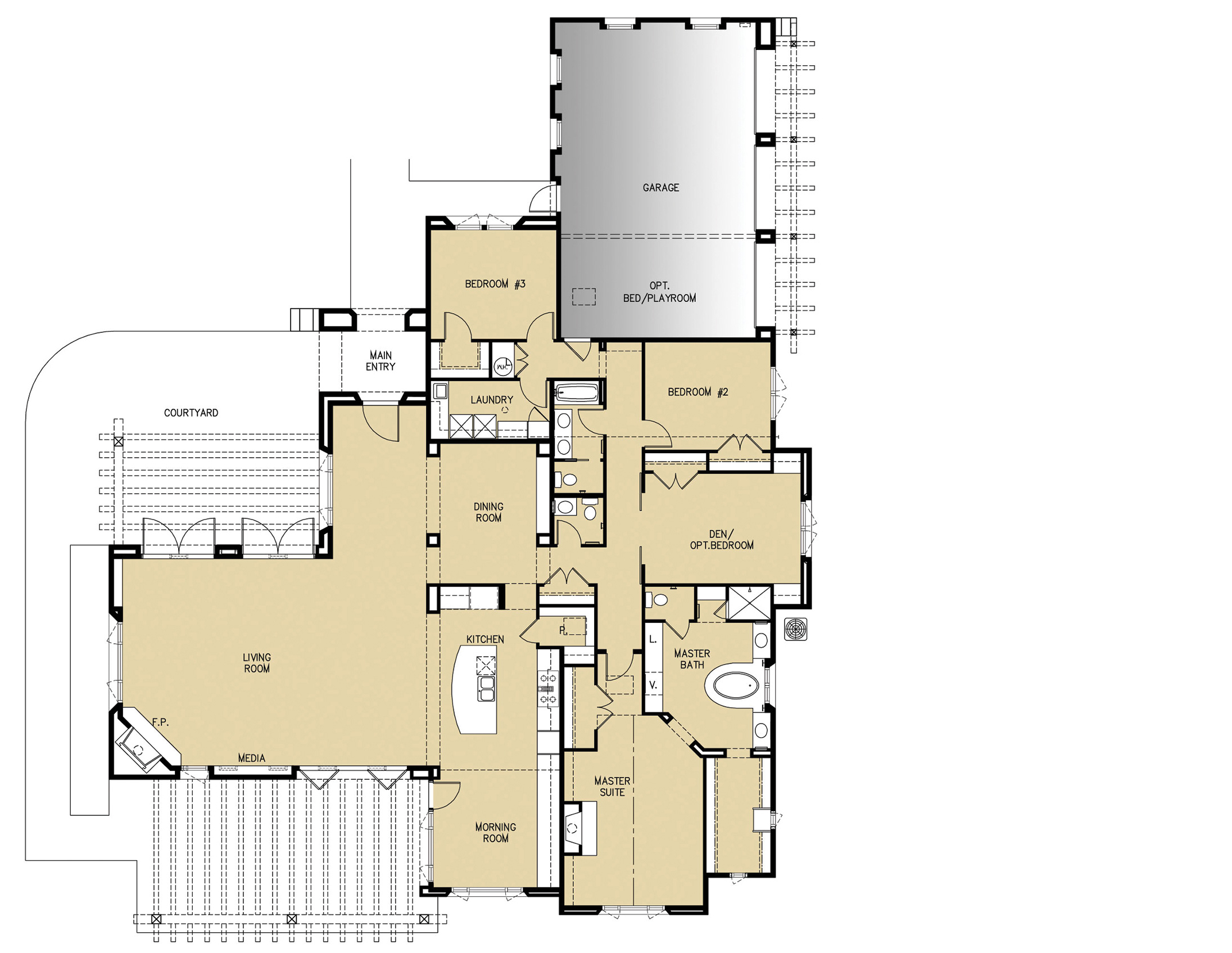Lot #12 — Pending
Monterey Spanish design with carriage style garage doors, color matching aluminum iron clad windows & doors with front courtyard complete this home as you arrive. Great room offers doors opening to front courtyard or rear loggia with formal dining area and separate breakfast nook. personalize the third garage bay with options of additional bedroom, play room or music & art room. The Master suite is located to the rear of home with doors to the back patio with gorgeous sunset views.
AMENITIES:
- Redland clay 2-piece Mission Tile Roof
- Carriage style Garage doors
- 3rd garage bay can be playroom or additional bedroom
FLOOR PLAN:

OFFERED AT: Price upon request
SQ FEET: 3,722
BEDROOMS: 3 Bed + Den
BATHROOMS: 2.5
CAR: 2 (optional 3rd or bonus playroom)
LOT SIZE: 0.67 ACRES
DESIGNED BY: Murray Duncan Architects



