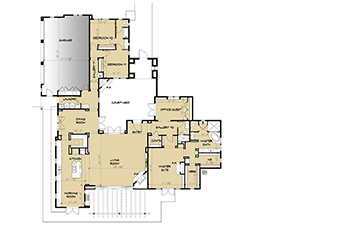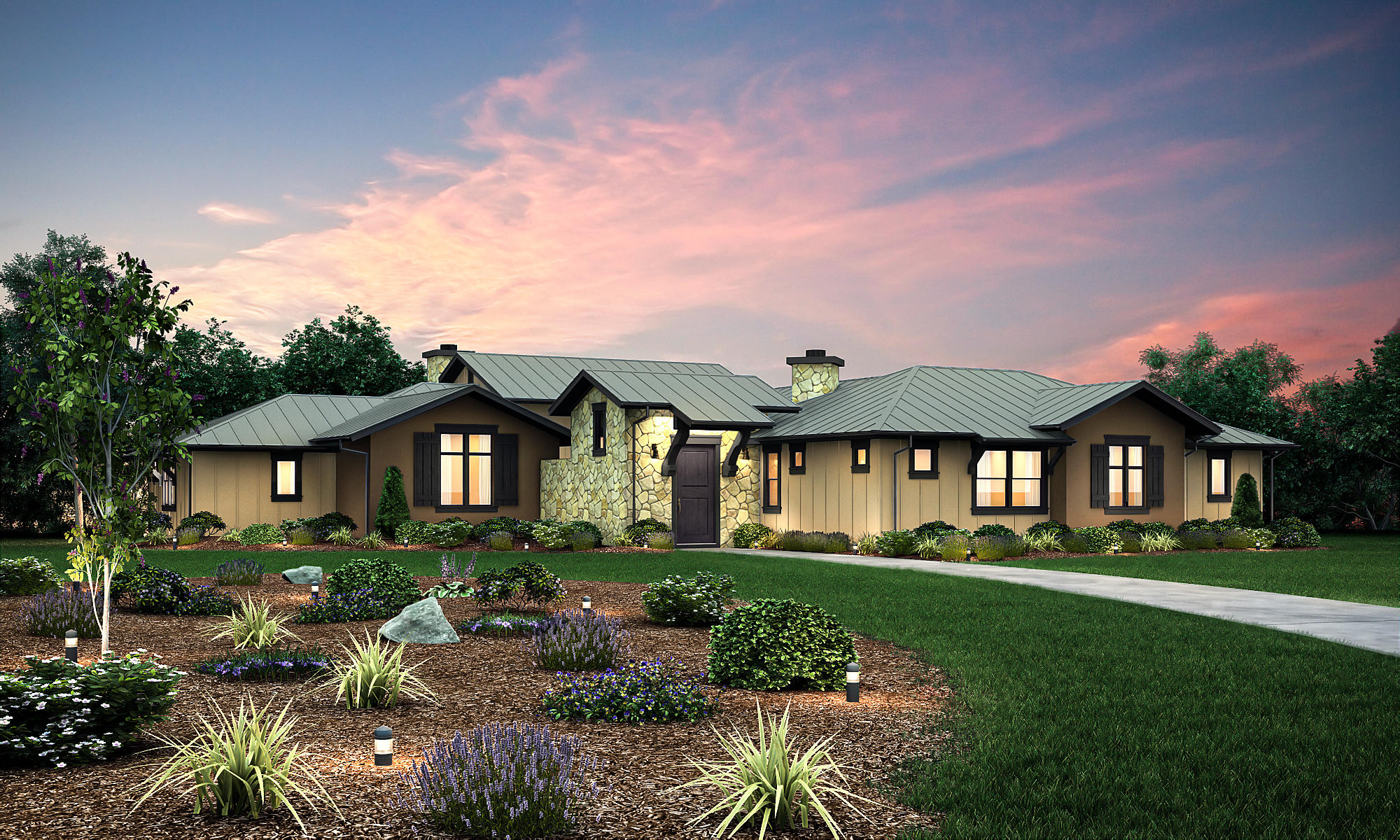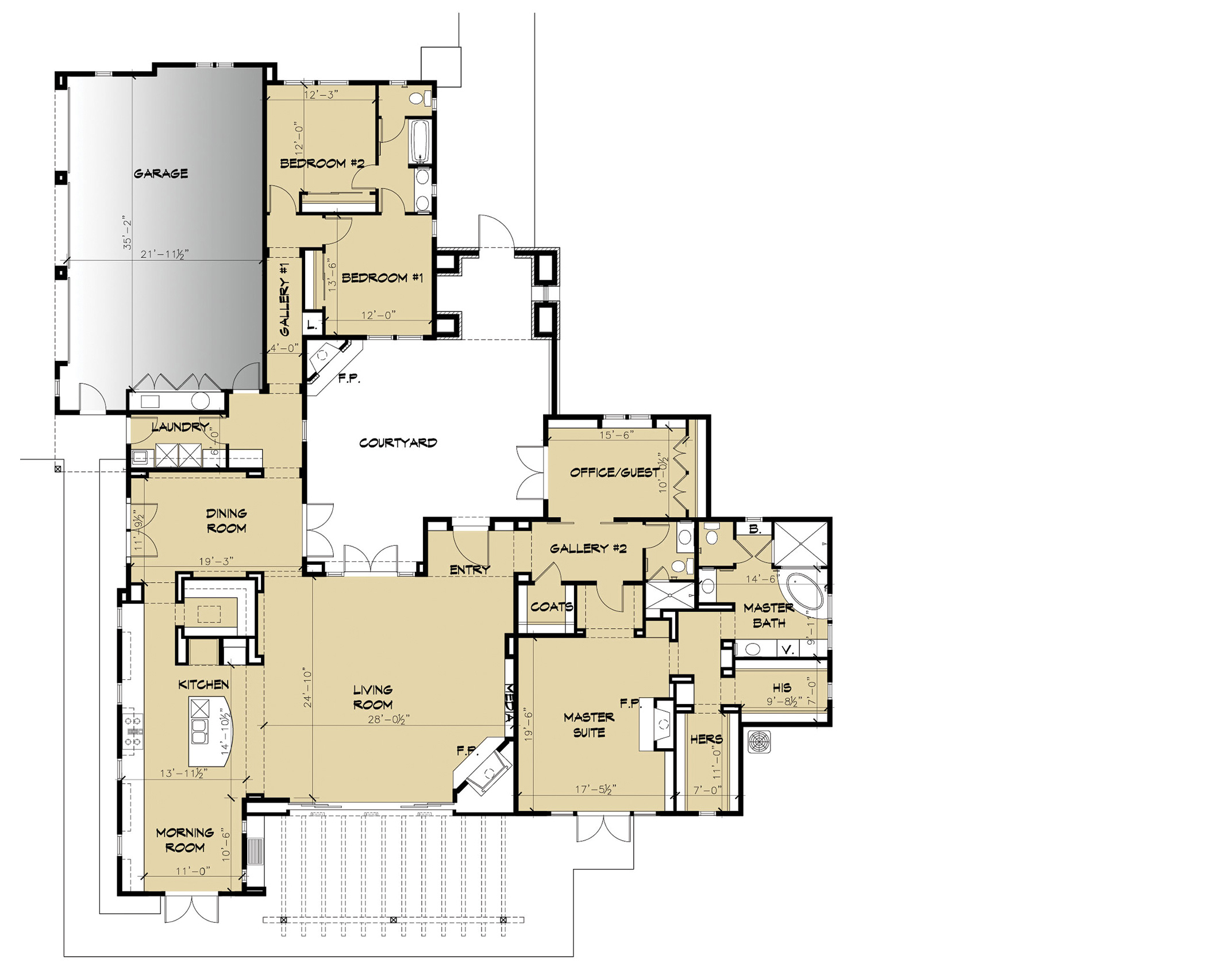Lot #13 — Pending
Modern Ranch finished with metal “Tundra” roof and locally harvested Santa Barbara Sandstone details. The 3-bedroom floor plan centers around the courtyard and outdoor entertaining patio with fireplace. Private master wing with additional office or guest room. Gourmet open kitchen includes a delightful morning room in addition to formal dining.
AMENITIES:
- MBCI “Tundra” Roof
- Locally harvested Santa Barbara sandstone detail
- Additional office/guest room
FLOOR PLAN:

OFFERED AT: Price upon request
SQ FEET: 3,722
BEDROOMS: 3 Bed + Den
BATHROOMS: 3
CAR: 3
LOT SIZE: 0.76 ACRES
DESIGNED BY: Murray Duncan Architects



