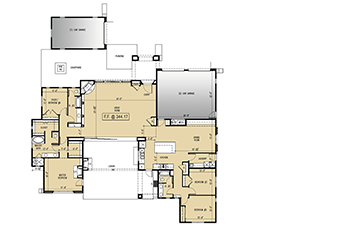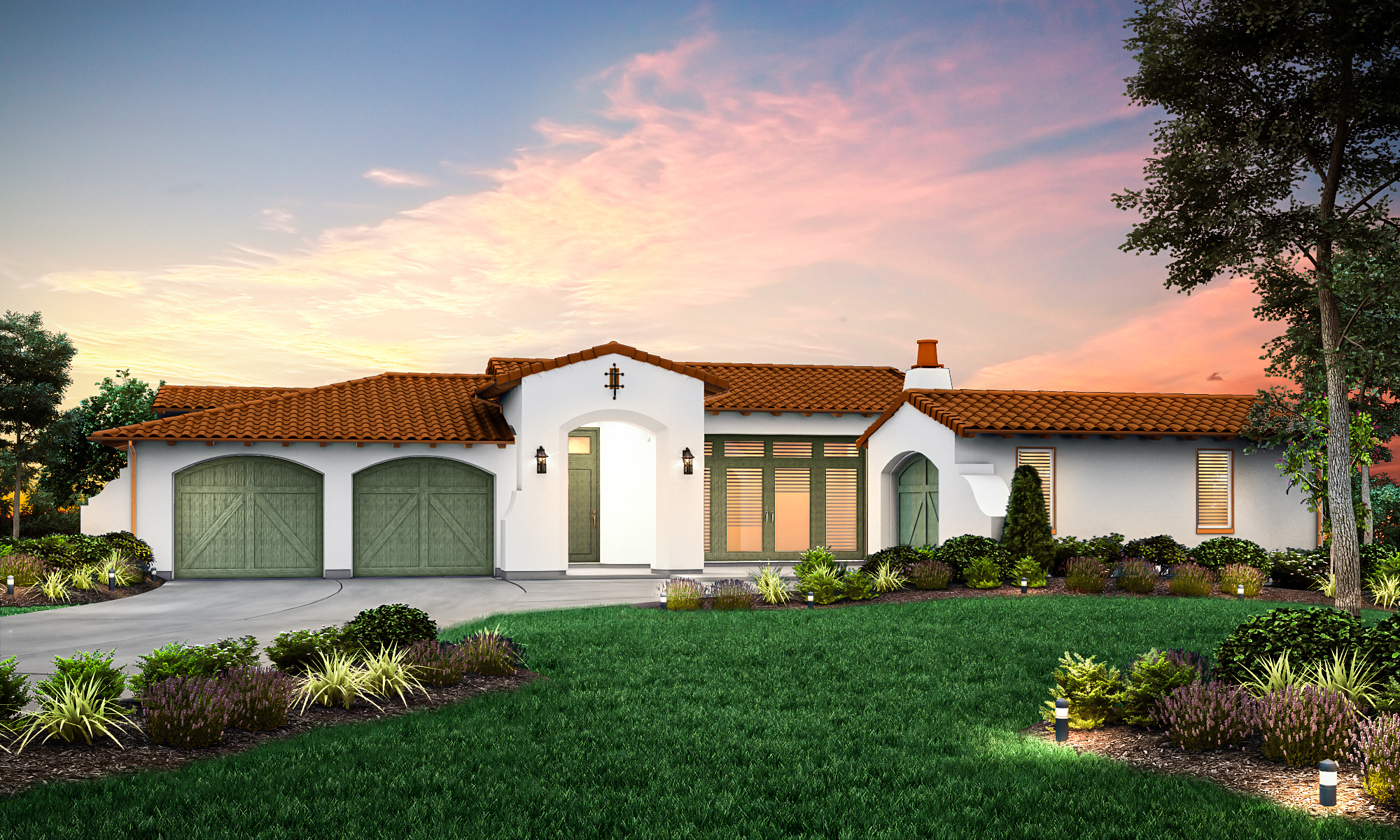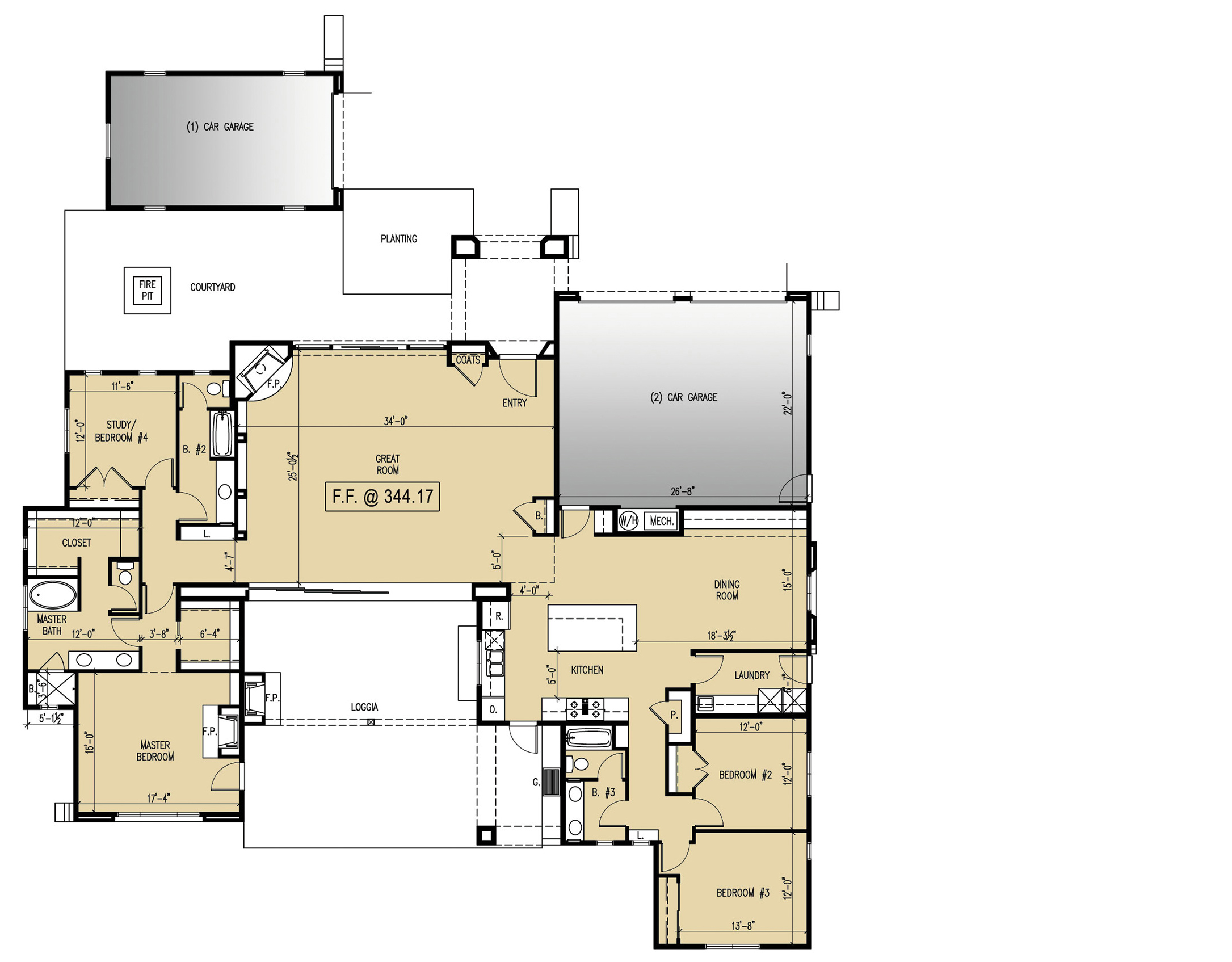Lot #11 — Pending
Santa Barbara Spanish in architecture located privately at end of the cul-de-sac with flexible floor plan. Aesthetically pleasing upon arrival with Carriage style garage doors painted to match the doors and windows, this home maximizes the use of its lot. Upon entry you will be greeted by the great room with one of four fireplaces and Nano doors extending your living space out to the Loggia. The Master Suite is host to its own wing of the home with an office or optional 4th bedroom. Live comfortably and enjoy evening sunsets from your main living areas or covered Loggia.
AMENITIES:
- Redland clay 2-piece Mission Tile Roof
- Carriage style Garage doors
- Detached additional garage or bonus room
- Front courtyard with fire pit
FLOOR PLAN:

OFFERED AT: Price upon request
SQ FEET: 3,600
BEDROOMS: 3 Bed + Den
BATHROOMS: 3
CAR: 2 (plus detached 1 car/bonus room)
LOT SIZE: 0.99 ACRES
DESIGNED BY: Murray Duncan Architects



