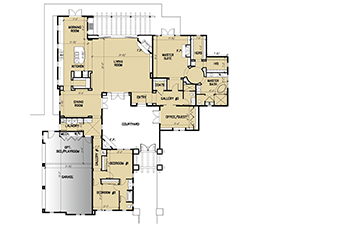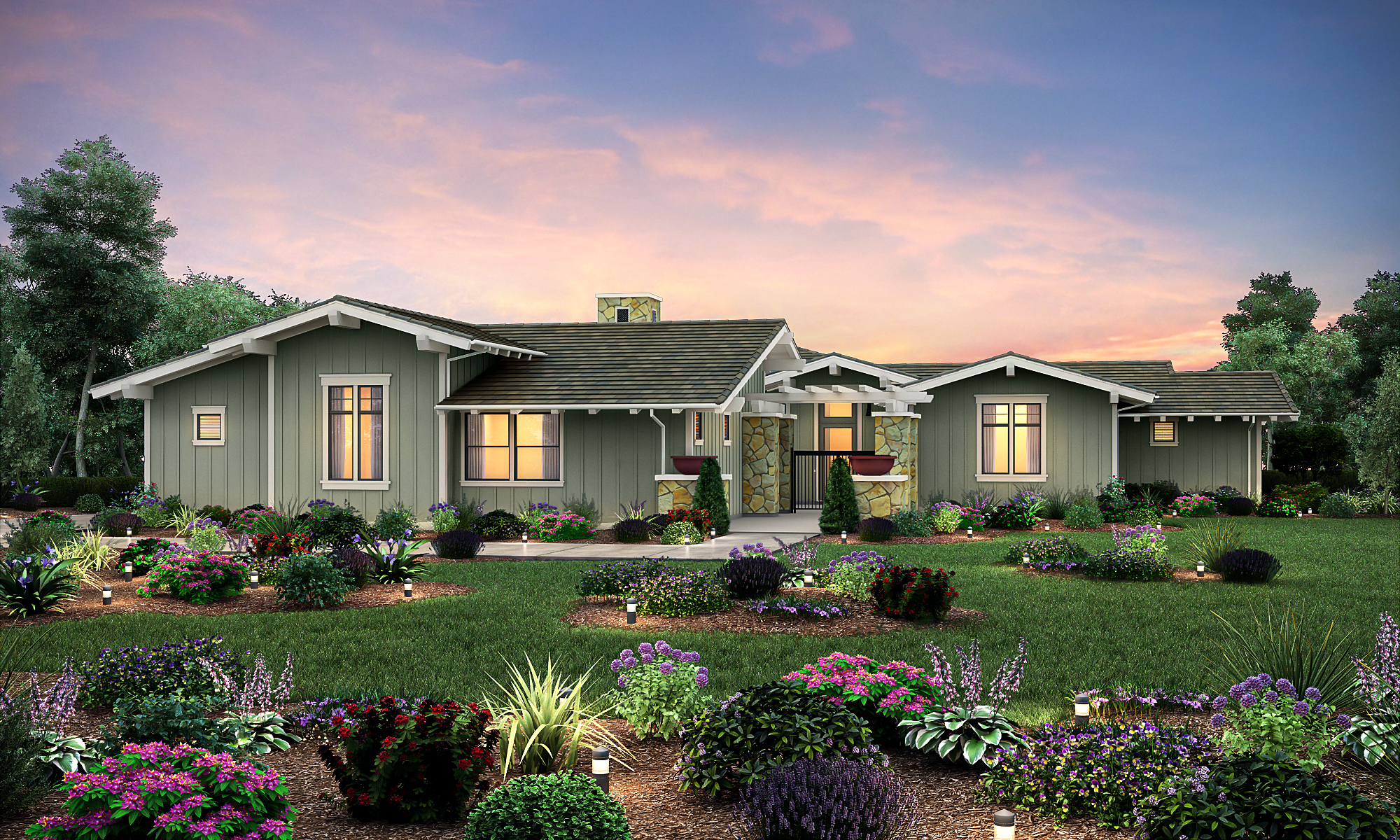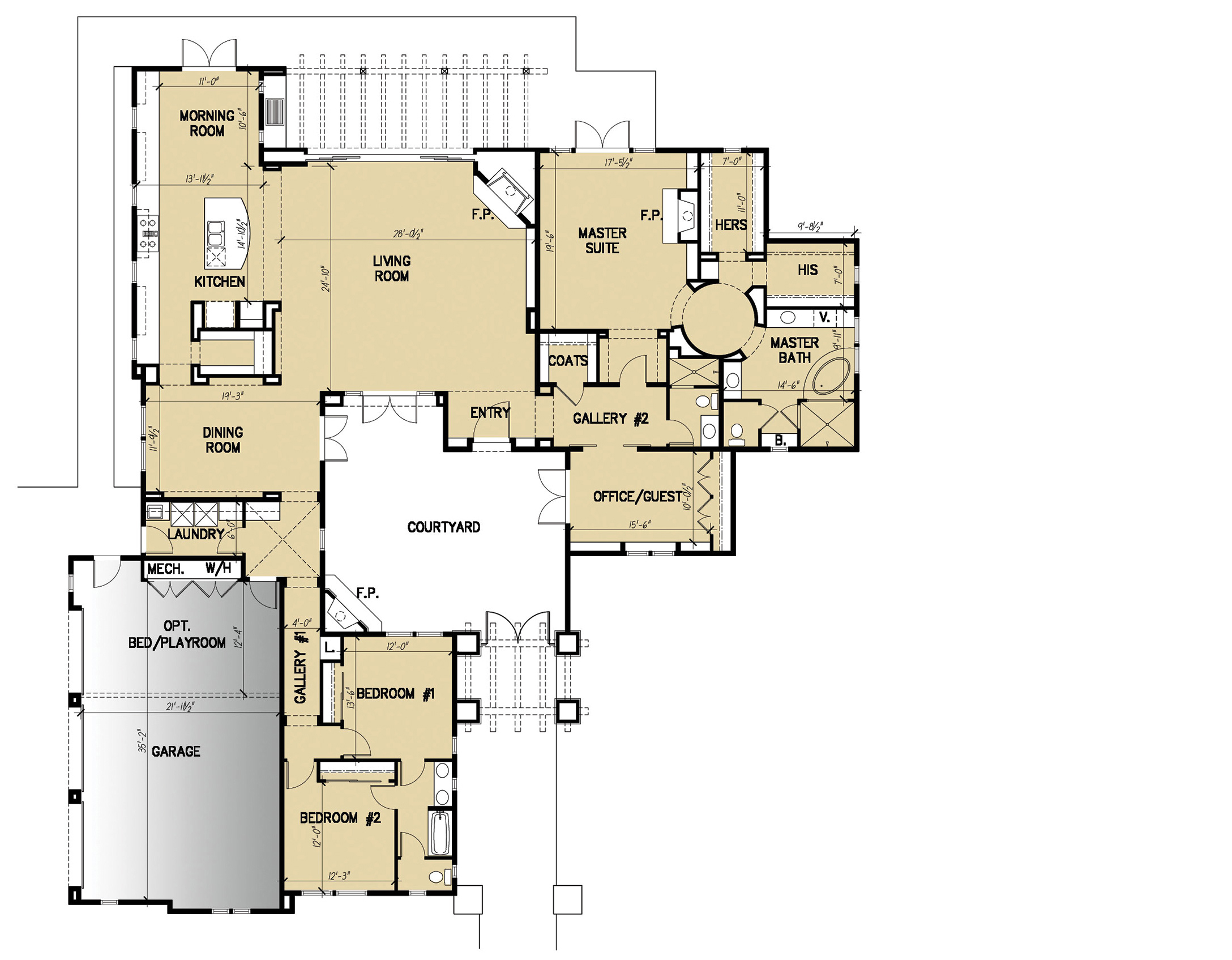Lot #5 — Sold
Modern Ranch architecture offers a floor plan surrounding the center courtyard. Enjoy one of three fireplaces on your outdoor loggia. Master suite offers privacy from separate family/guest wing. Two options are available for additional bedroom or office space.
AMENITIES:
- Exterior board and batten Modern Ranch styling accented with locally harvested Sandstone, concrete roof in a vintage wood style and metal round gutters.
FLOOR PLAN:

OFFERED AT: Price upon request
SQ FEET: 3,722
BEDROOMS: 3 Bed + Den
BATHROOMS: 3
CAR: 3 car/optional 4th bedroom
LOT SIZE: 0.79 ACRES
DESIGNED BY: Murray Duncan Architects



